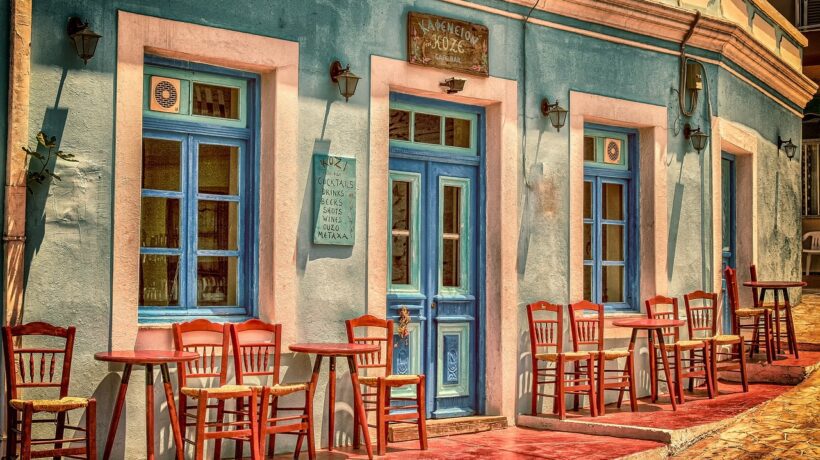Every trade show is filled with 10×10 spaces. They represent an entry point for smaller companies, a presence for larger brands in a secondary show, and a rendevous point for the traveling salespeople to meet their customers. They’re laid out in long rows where the attending passerby will have to decipher if any of the half-dozen or more booths are worth any attention before plowing through. The default style includes pipe and drape in the back and on the sides, a 6′ table up front, and a plain carpet on the concrete. From here, many will get a quick and easy display to put in the back and a drape to throw over the table and be done. For a variety of reasons like cost, efficiency, show expectations and available staff, most are happy to go this route. We encourage clients not to throw this out entirely, but rethink in a way that can optimize the space.
Ultimately, as has been discussed here before, a 10×10 isn’t enough space to do much more than announce who you are (company logo) and what you do (tagline or quick bullet), the rest is done by the staff. But instead of just a logo table cover and a snippet of a brochure/webpage as the backwall, we like to help design a mini experience. And since 10x10s can only be so complex, this is usually a combination of three elements; a full sized 10′ backwall to create a backdrop to our scene, specialty flooring to differentiate the space and marry the backwall to the front, and furniture/furnishings that fit the experience. To further explain, here are some examples we’ve worked on:
- Podcast booth
- Cafe
- Video Studio
- Classroom
- Apartment
- Speakeasy
- Restaurant
Let’s say Brand X knows they have a morning to early afternoon and a coffee-drinking demographic. We decide to create a sidewalk cafe. We can put the image of the “Brand X Cafe” facade on the backwall, use a vinyl floor with a masonry pattern to create a sidewalk and supply a couple of tables and chairs to have a small cafe to meet with clients. Bonus points would be to have a charging station/power supply for their laptops/phones (unless you want a more speedy get-together) plants, and an espresso machine. Promo items like coffee cups and phone chargers with Brand X’s logo could serve as a giveaway to reinforce the concept. This is now visually breaking the mold of Display/Carpet/6′ Table to the attendee and creating an inviting space, but still using a play on those core elements Display/Floor/Furniture. This is also a concept that can be marketed around pre-show.
Overall, we want to help make an engaging experiential space out of the core components usually used for a 10×10 to create maximal impact for the attendees. If you’re intrigued and want to consider working with us to develop a concept like this for your 10×10 spaces, please contact us today!
